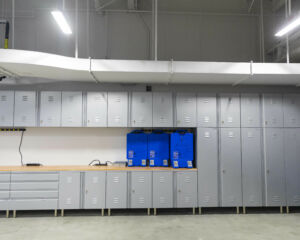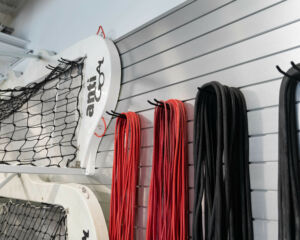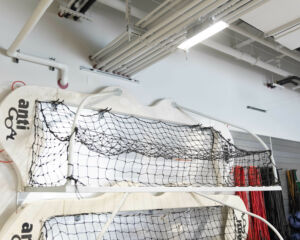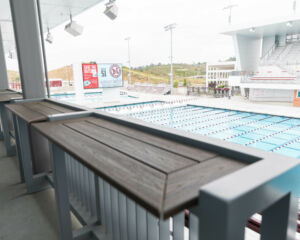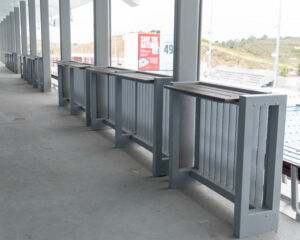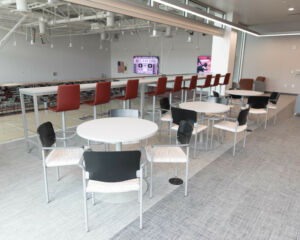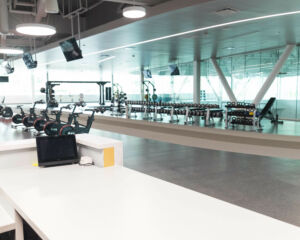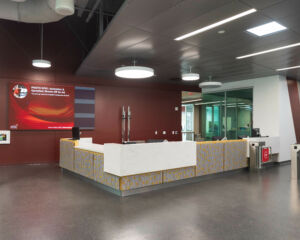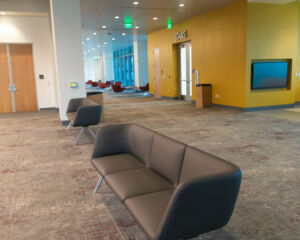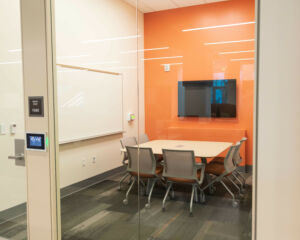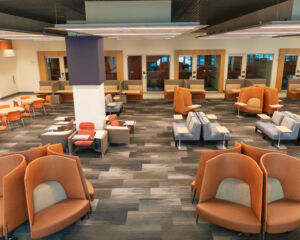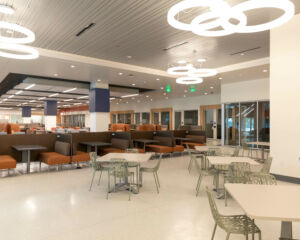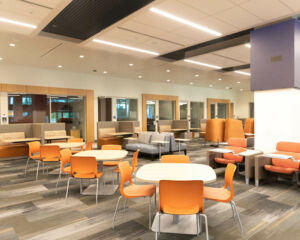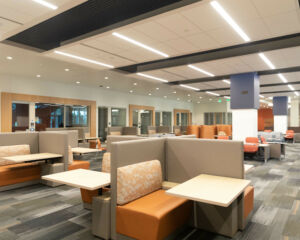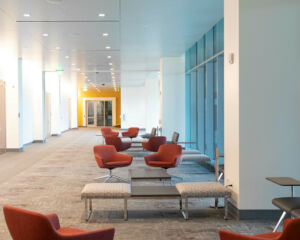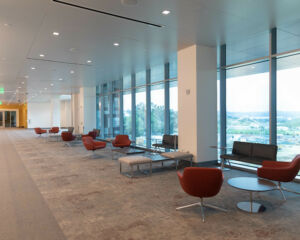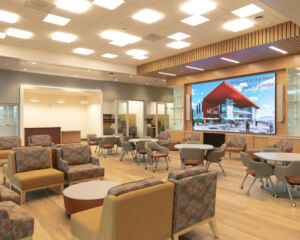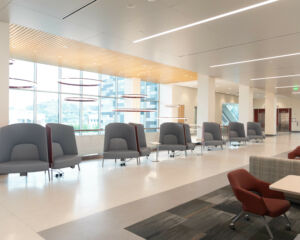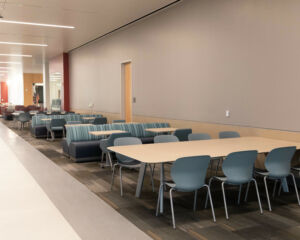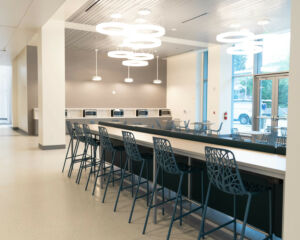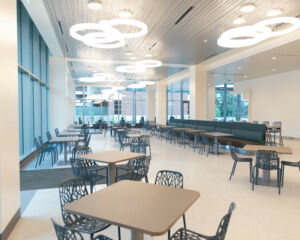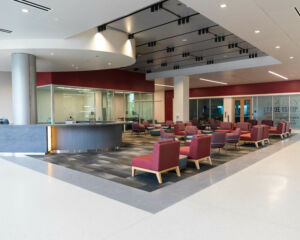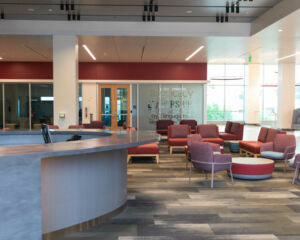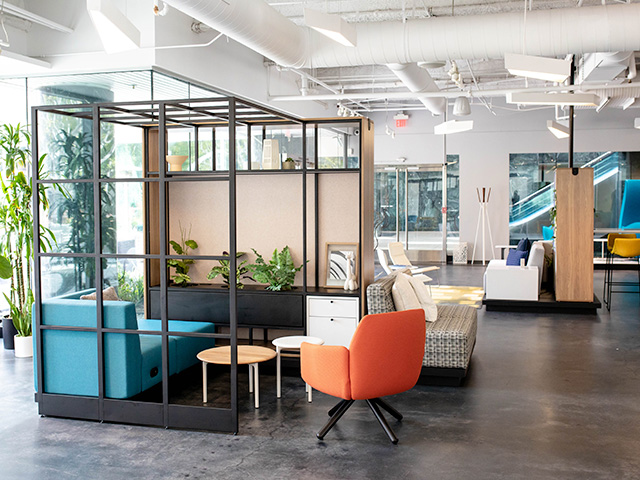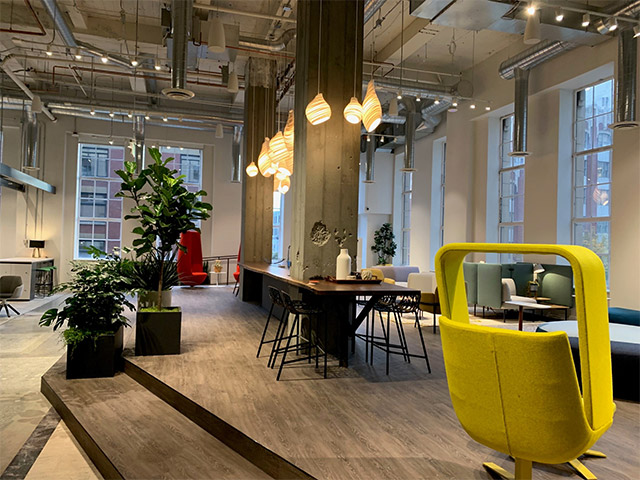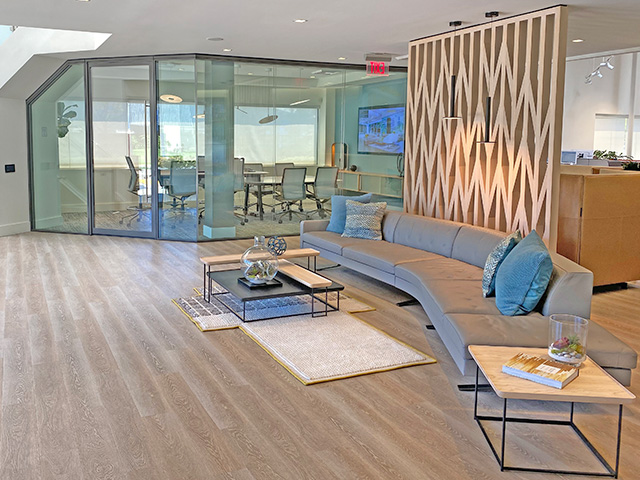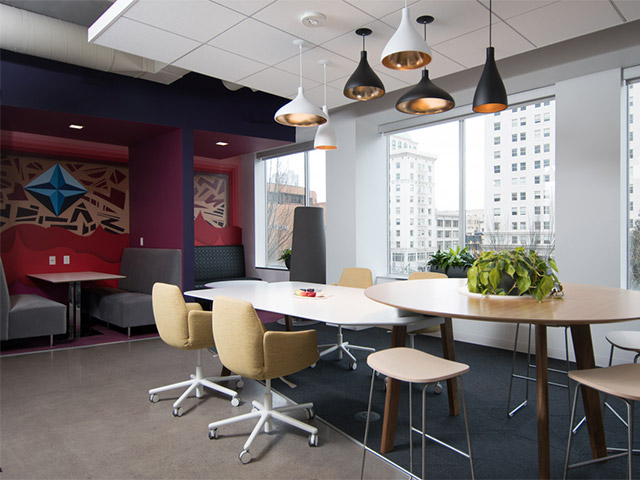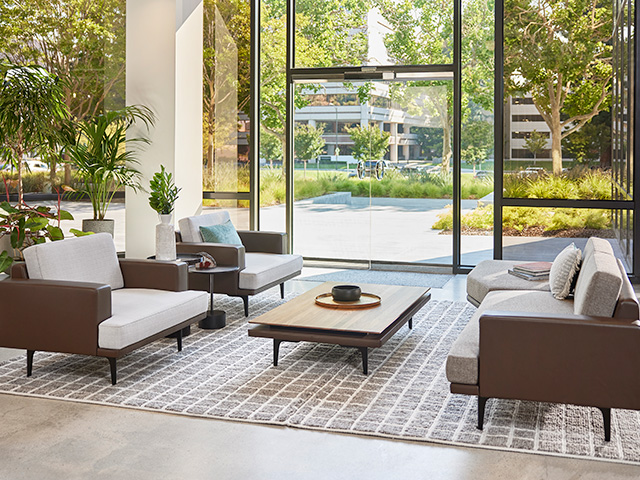In June 2023, Mt. San Antonio College completed the construction of both the Student Center and Aquatic Center, demonstrating the City of Walnut's strong commitment to fostering regional growth and development. The 116,000 SF building will replace the existing facility built in 1953. The new Student Center consists of three floors for students to study, relax, and connect with one another. PeopleSpace worked closely with Tevy of Pal ID Studio to provide collaboration seating with built-in technology and tables, dining seating, conference tables, and open-area meeting tables and chairs. Mobile glassboards and benches were integrated into the office layouts. The Multicultural Center provides soft seating for collaboration and boasts large-scale technology for presentations. The third floor includes a state-of-the-art event center with 1,400 chairs that can be used for event services and receptions. PeopleSpace worked with over 13 vendors to create the space for diverse needs, one of which was Slate Custom Studio.
Slate, a leader in innovative and functional designs, has created a versatile and interactive space in the Student Center for student government leaders. These hybrid workstations are outfitted with sit-to-stand desks and tall curved panels, creating a destination for those looking to work and interact with their classmates. Additionally, Slate brought to life the vision of Pal ID's reception desk in a quick-to-assemble and modular fashion, providing both functionality and aesthetic appeal. Furthermore, Slate partnered with Pal ID to create custom aluminum and Trex ledges surrounding the new Mt. San Antonio College pool and designed custom storage for the water polo and swim teams, showing their commitment to creating personalized solutions for every client.
Manufacturers used in this project: Haworth, SOI, Humanscale, Arcadia, Kimball, Claridge, Davis, OFS, Hightower, Mitylite, Doug Mockett, Byrne, National, KI, Gearboss, Landscape Forms, R3 site furnishings, Sandler, Uline
