Schedule A Visit
at one of our five Customer Experience Centers today!
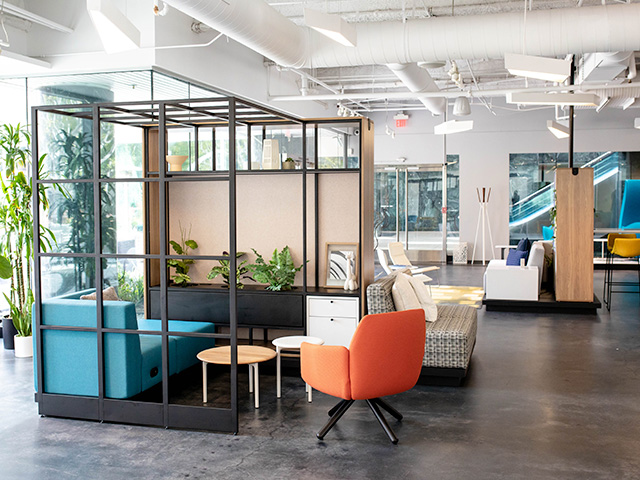
Los Angeles
444 South Flower Street, Suite 200
Los Angeles, CA 90071
310.726.9067
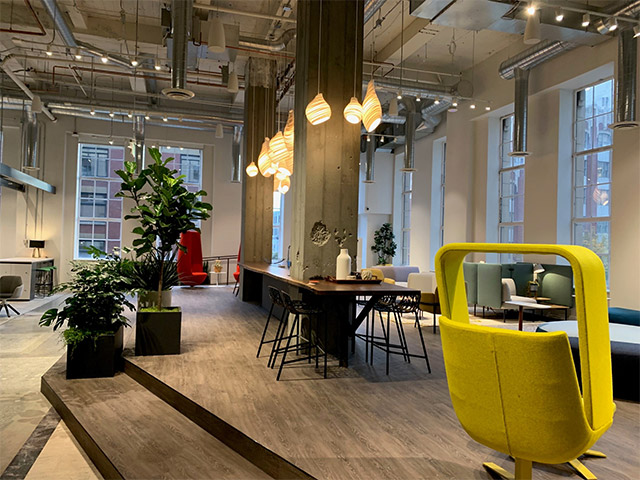
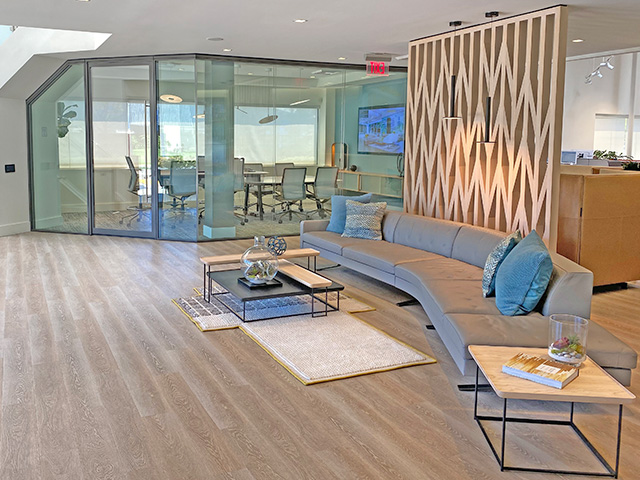
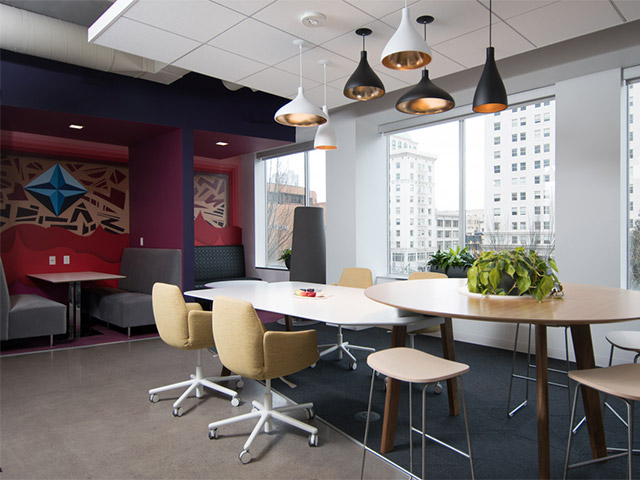
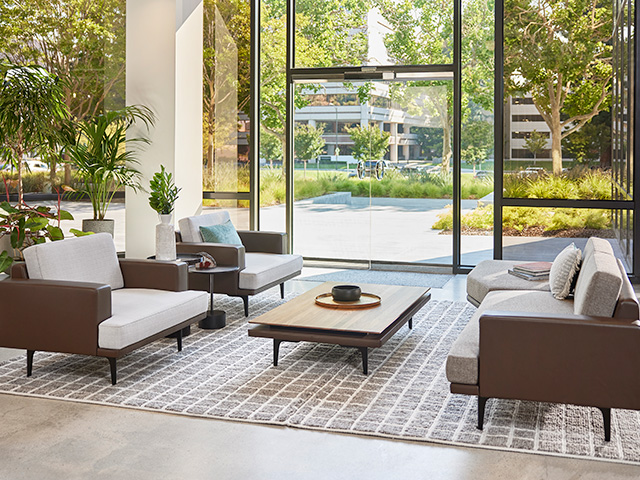
These interactive videos allow you to take a personal in-depth look at some of the gorgeous spaces we have created for our clients. We work side-by-side with organization leaders to design a space that promotes creativity, proactive work, and employee happiness. Select one of the videos below for an interactive digital tour through some truly amazing PeopleSpace-designed workspaces.
The goals of the redesign of this 80,000 square foot building with three floors, was to attract and retain talent, while the HQ was expanding and needed enough space to house everyone + allow room for growth. The key features of this space are workstations that allow for privacy and collaboration, lounge areas to meet and collaborate, ergonomic furniture, a cafe, outdoor space and more.
Summit Pacific Medical Center wanted more than just a basic primary healthcare space. PeopleSpace worked alongside the organization to design a beautiful, well-blended, and functional space that allows team members to build relationships and collaborate proactively with both their coworkers and patients. The new space provides plenty of natural light, organized spaces, and a relaxing, clean environment. The patients and employees at Summit Pacific Medical Center could not be happier with the results.

444 South Flower Street, Suite 200
Los Angeles, CA 90071
310.726.9067



