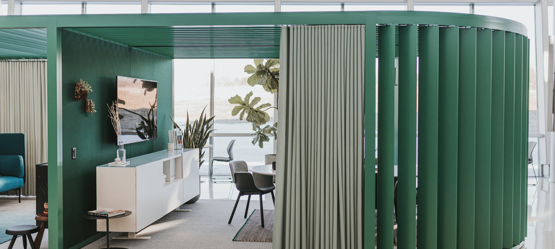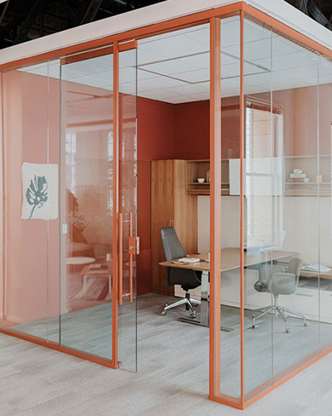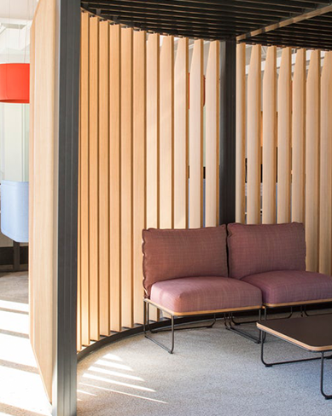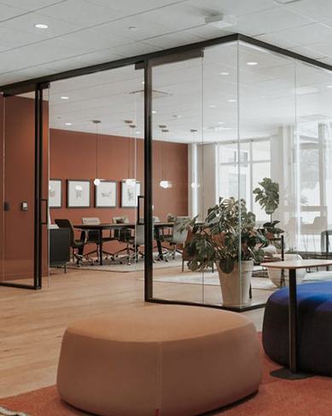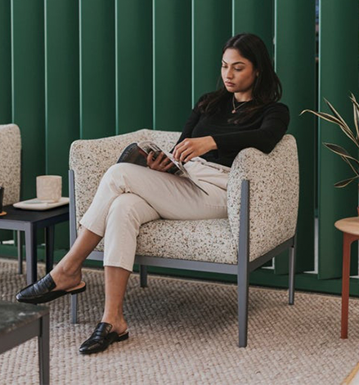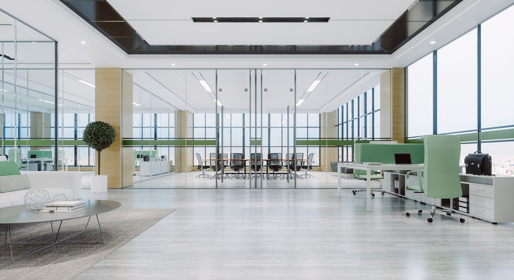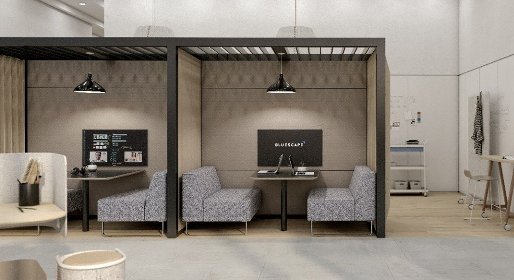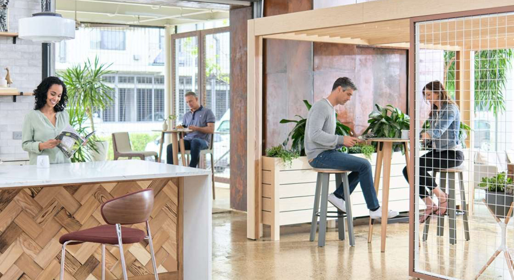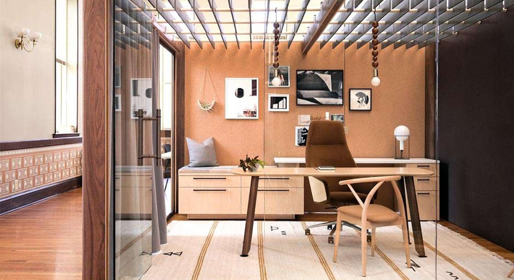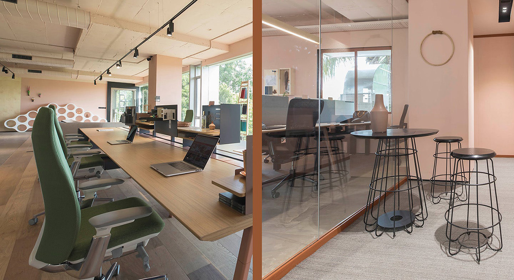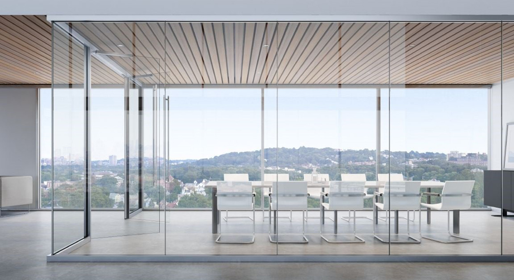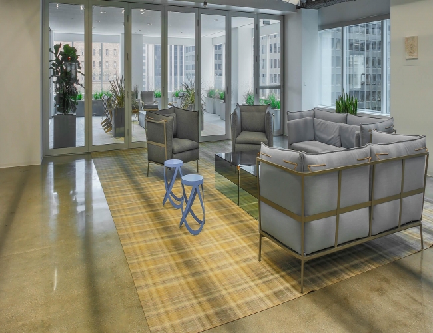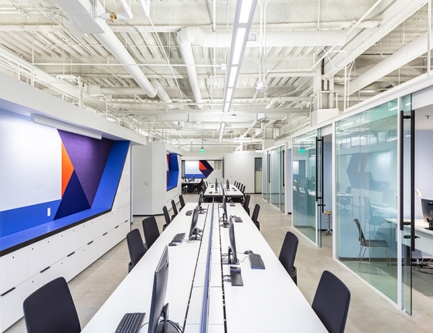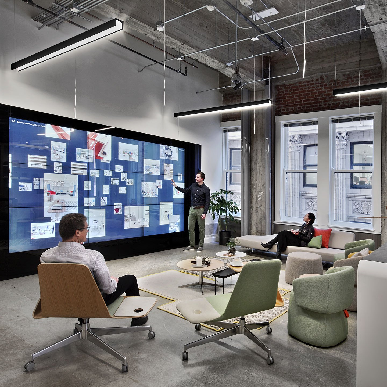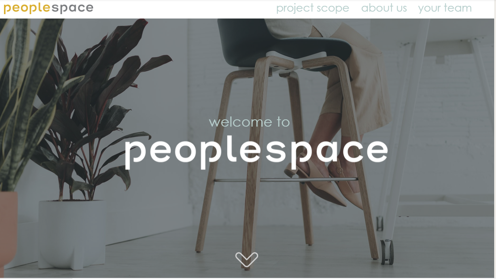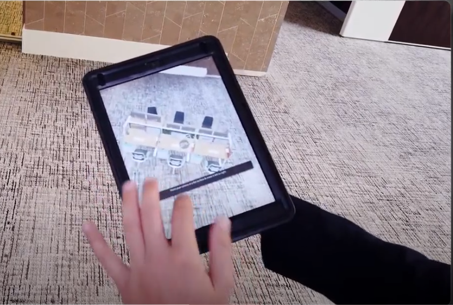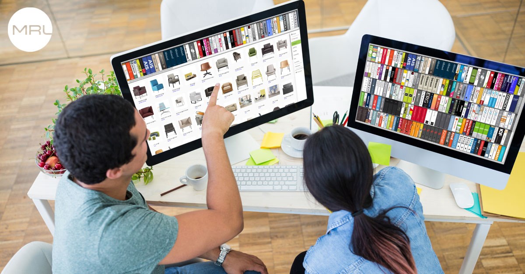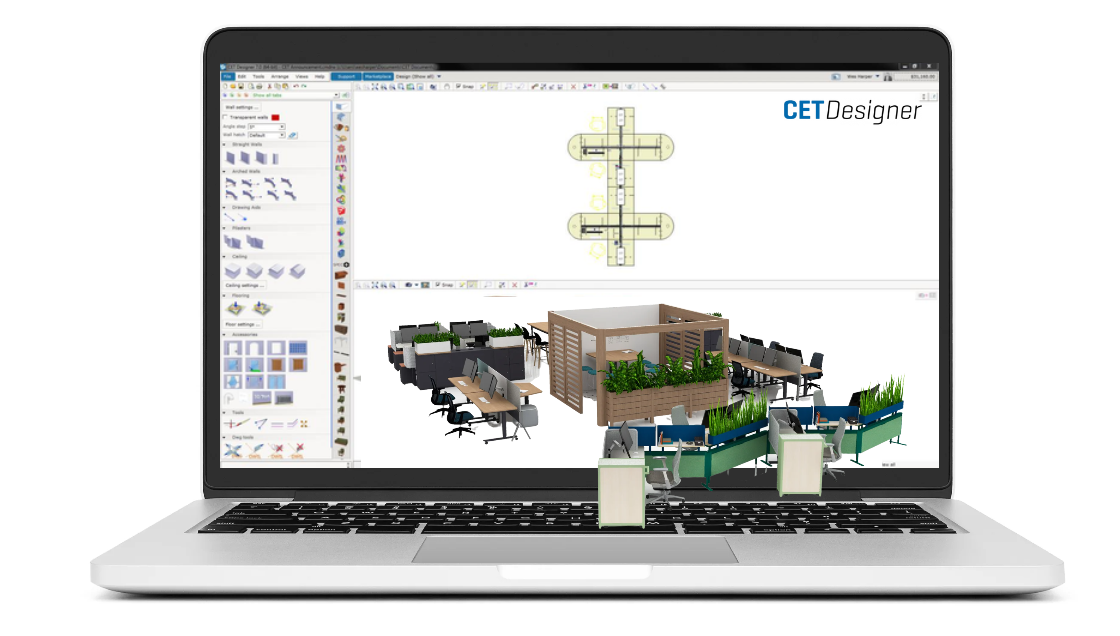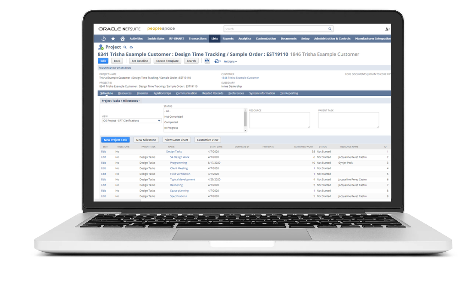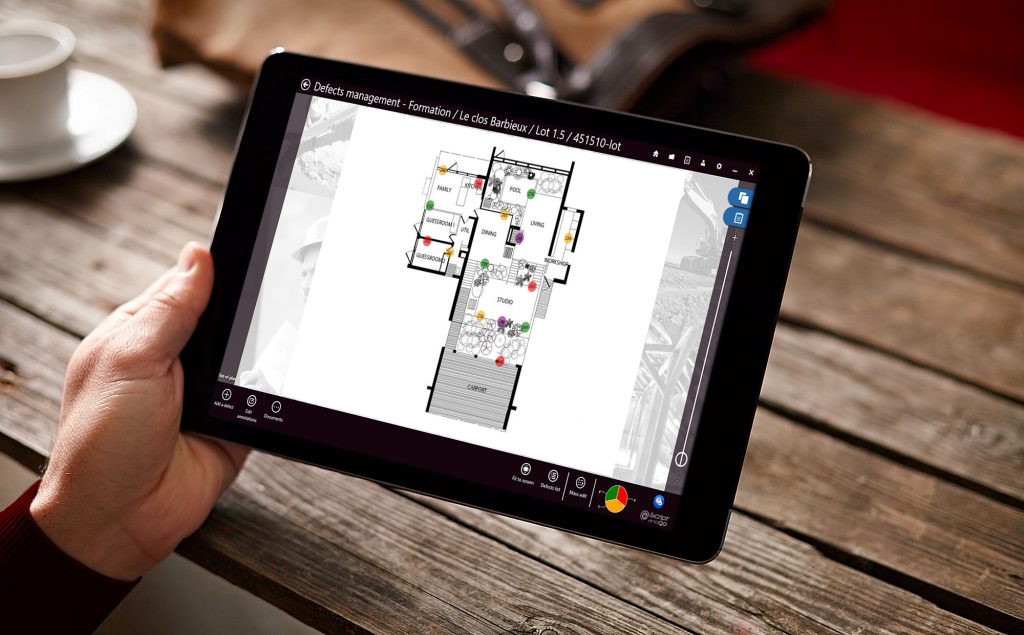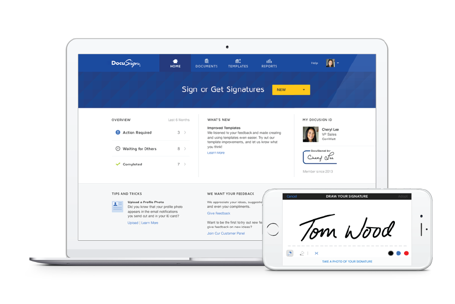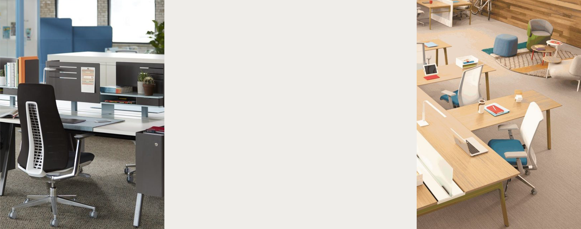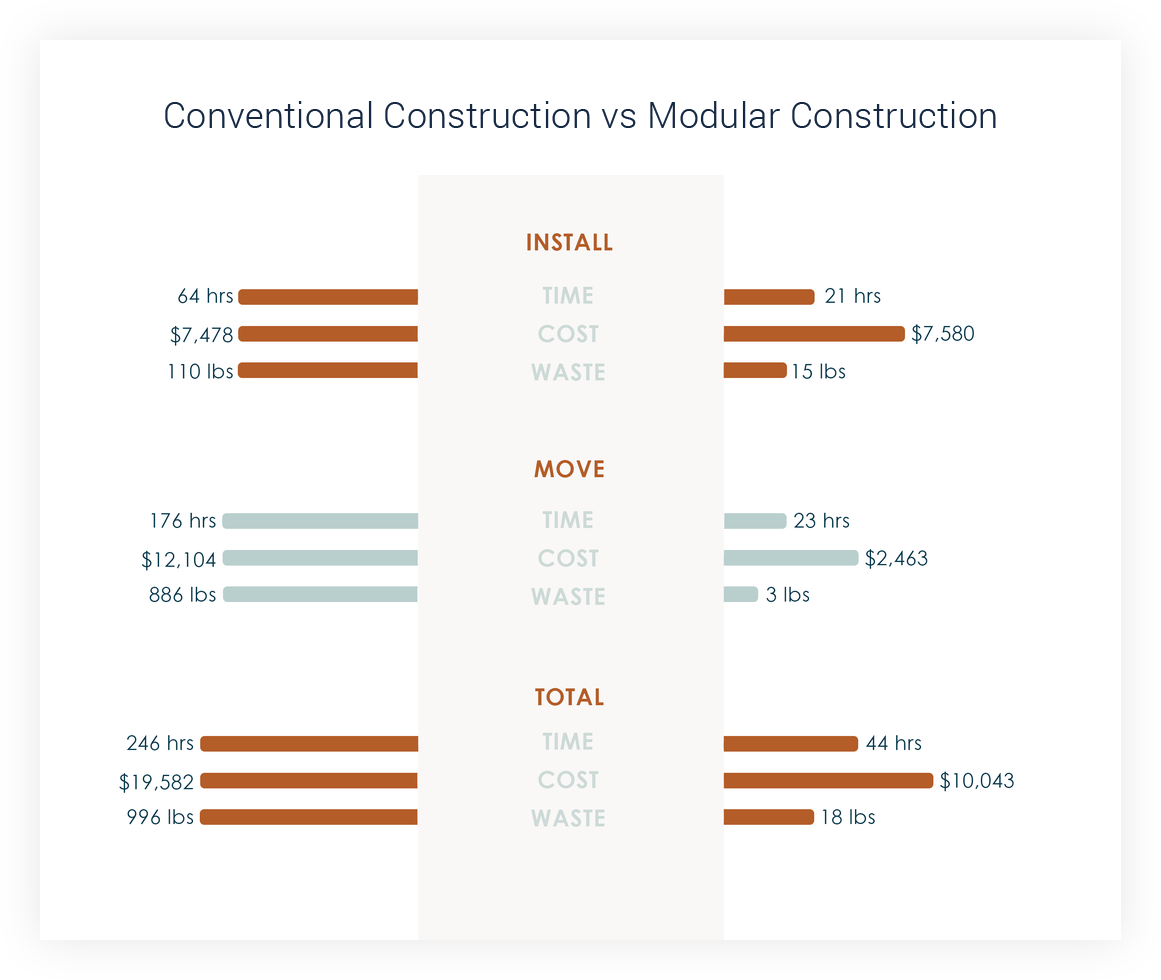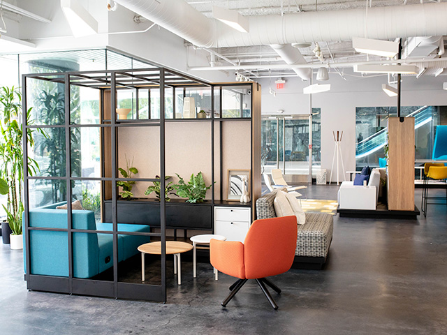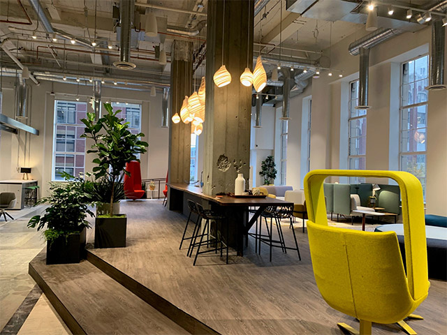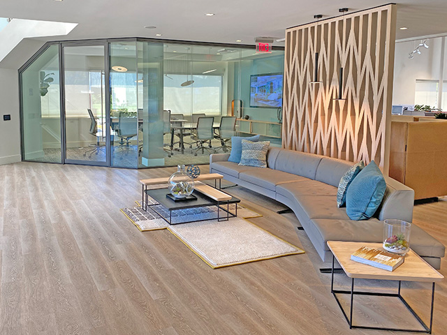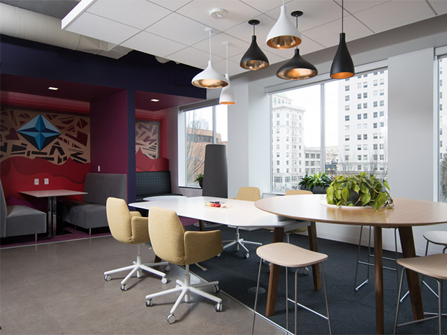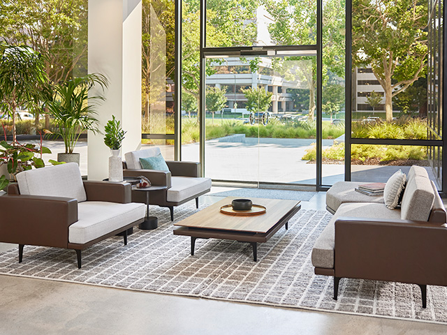This virtual workspace lets us seamlessly share content allowing us to meet, design,
and develop ideas in real time, securely sharing regardless of where you are located
With Ceros, we can create your own interactive website that keeps you informed and
up to date on your project. From the initial presentation to the final handoff, it transforms
your experience into your story.
An augmented reality platform that magically overlays our product solutions into
your own space and environment, transforming static product images into a 3D experiences.
The industry’s go-to virtual library that provides designers a database of resources
with more than 200 contract furniture manufacturers allowing our teams to source, collaborate,
price, and research products by manufacturer, category, or type of product
An all-in-one software solution for space planning, design and the configuration of
products and renderings. Live Design is a real-time visual interface that makes it easy to make
changes, and experiment with ideas together on the fly
A unified business management suite that allows access to all furniture orders in
real- time, giving you full transparency to valuable data, order information, schedules and
includes the ability for customized reports
Construction productivity software that allows real time access to floorplans, field
markups, punch lists, daily reports and even progress photos so that our project teams can work
more efficiently
An end-to-end furniture lifecycle management system that also ties directly into our
NetSuite® System to give real time data on all of your furniture assets
Manage electronic agreements and electronically sign contracts, POs & approve
designs anywhere securely
